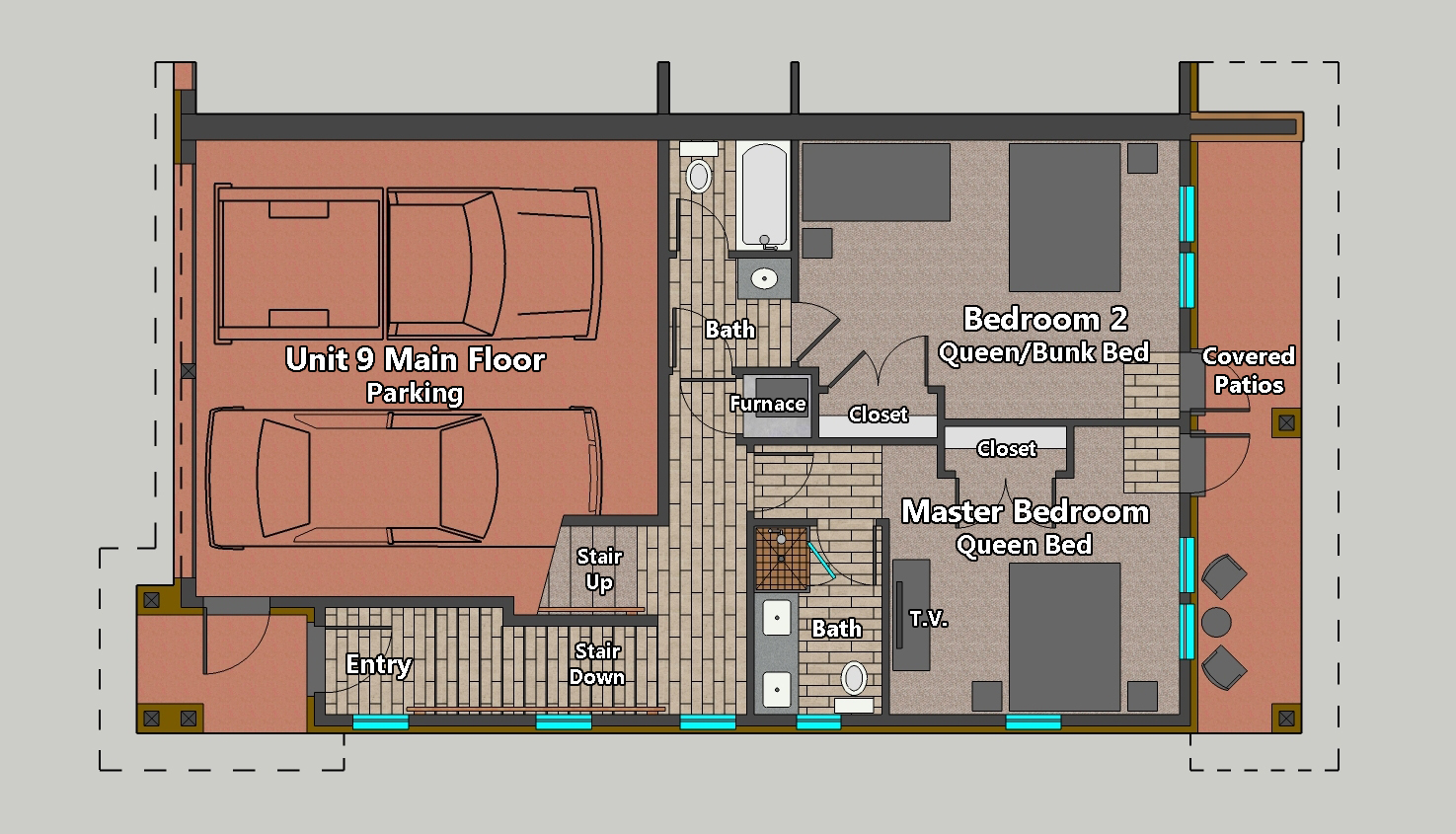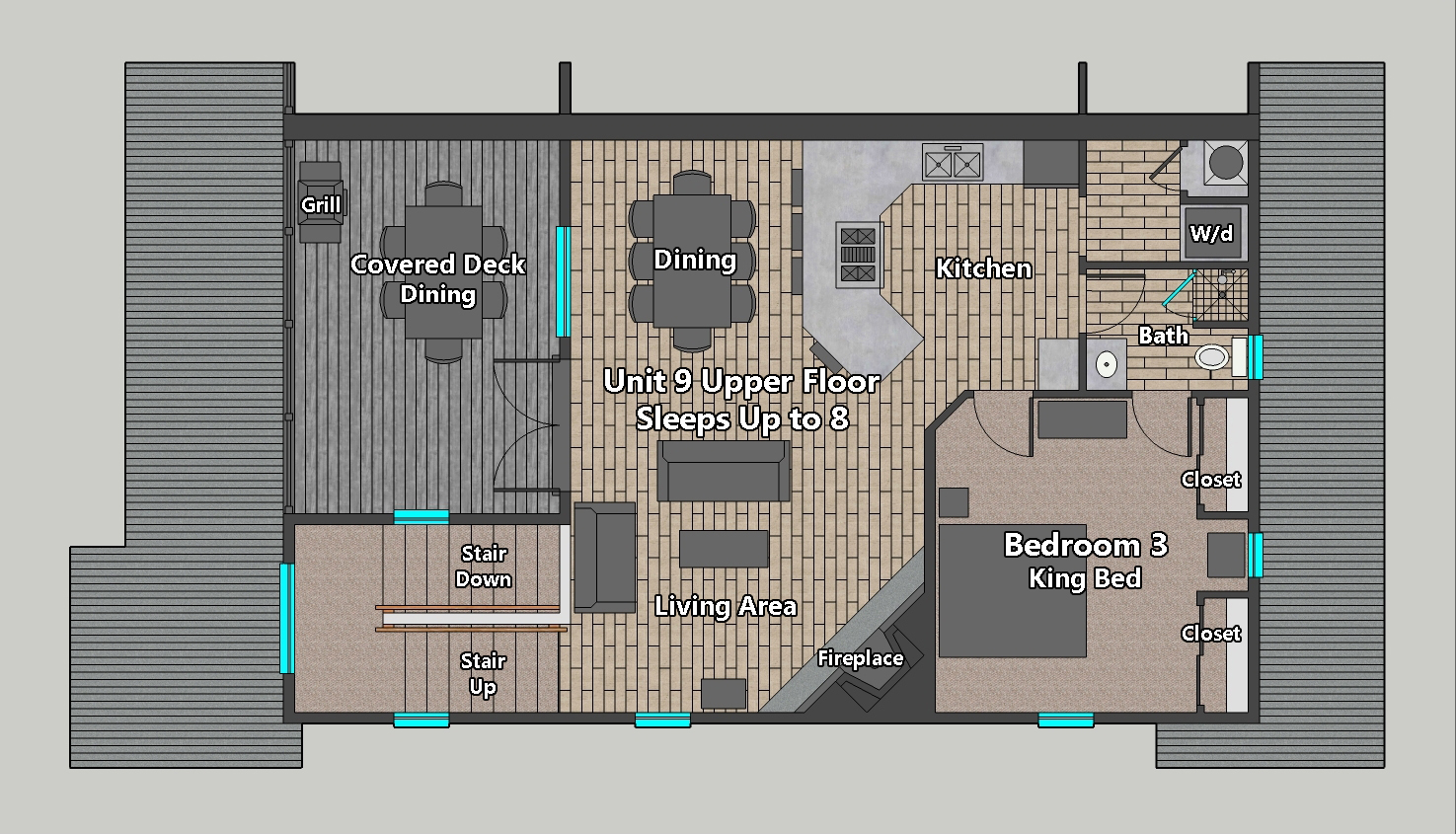UNIT# 9 Townhouse

- 8 Guests

- 3 Bedrooms

- 5 Beds

- 3.0 Baths
About this Unit
Sleeping Arrangement (8 Total Guests, 6 Adult Maximum): Bedroom #1: King Bed, Bedroom #2: Queen Bed, Bedroom #3: Queen Bed & Twin Bunk Beds (NOTE: Bunk beds are for youth up to 14 years old only)
Features: Full Kitchen, 3 Bedrooms, 3 Bathrooms, 2 Car Garage, Large Covered Patio-Deck with Dining Set and BBQ, Second Back Patio with Bistro Chairs and Table, Full Size Washer/Dryer, Flat Screen TVs, Wi-Fi, Central Air Conditioning & Heating
Parking: Up to 2 vehicles in 2-car garage. Daily fee for a third space may apply based on availability (please call the office). No parking for trailers over 20 feet.
Animals: no animals per owner's request.
Requirements: You must be 25 years or older to rent this townhouse. No smoking within 20 feet of the building.
Unit 9 is our modern, clean, spacious and completely renovated (2019) three-bedroom vacation haven. Perfect for a large family, couples and friends traveling together and for business retreats since every bedroom has its own bathroom. All new carpet, and new granite countertops throughout, all showers widened and re-tiled. Improved water pressure. All new hardware, sinks, toilets. All new large flat-screen HD TV's with extra large TV in the living room off the fully equipped kitchen. New refrigerator, full-size washer/dryer, and dishwasher.
Two bedrooms with two bathrooms are on the first floor (short stairs leading to the first floor from foyer) and both have access to an outdoor covered patio with a table and chairs - offering an additional area to relax and enjoy some peace and quiet outdoors.
Up another flight of stairs is the kitchen with breakfast bar, dining table, living room and outdoor covered patio-deck which combined create a true 'great room' for all to gather, relax, and share good food and great stories. The master bedroom is on this top floor and has direct access to a full bathroom / shower.
The unit has a spacious 2.5 car garage for up to 2 vehicles, allowing ample room to also store bikes, etc. and it can also accommodate a small narrow trailer under 20 feet long.

















Full Kitchen w/ Accessories
Washer/Dryer (full sized)
2 Car Garage
Private Decks with Outdoor Seating
Rates from: (See Booking Page)
Rates vary by season, click "BOOK" to view specific rates for your stay.


