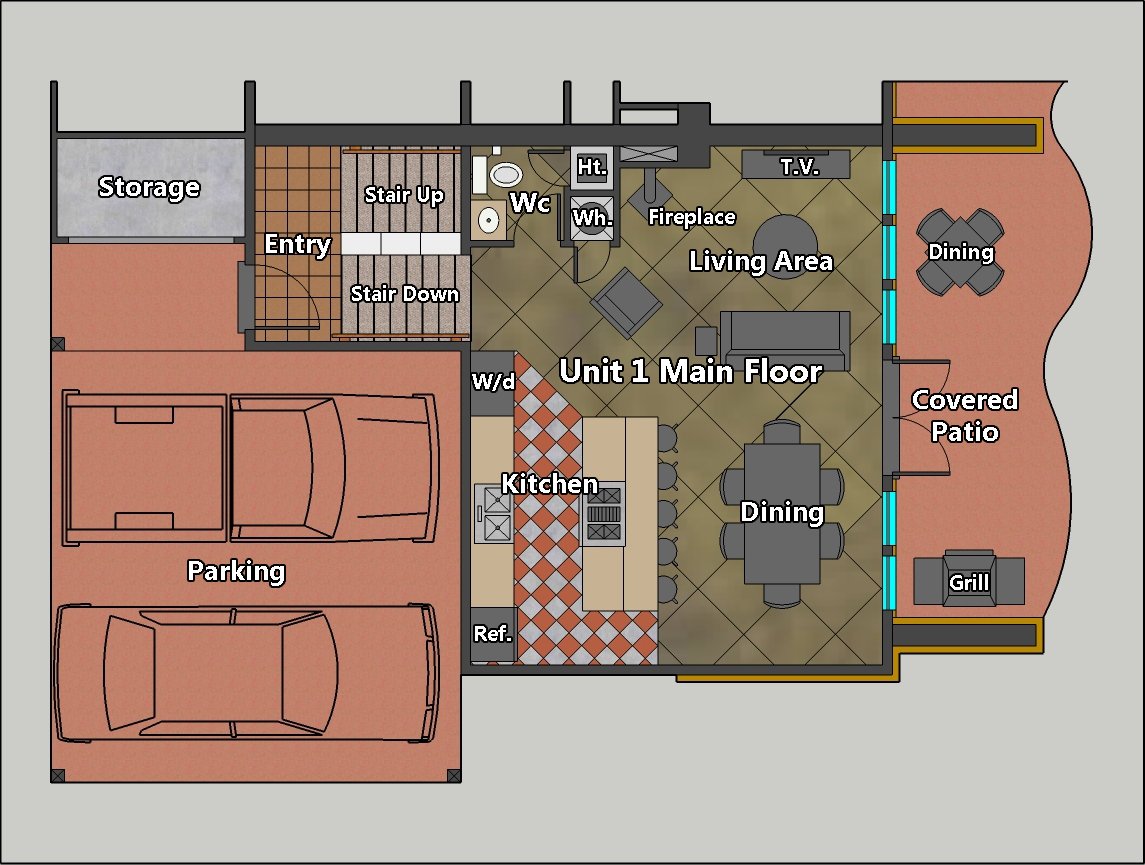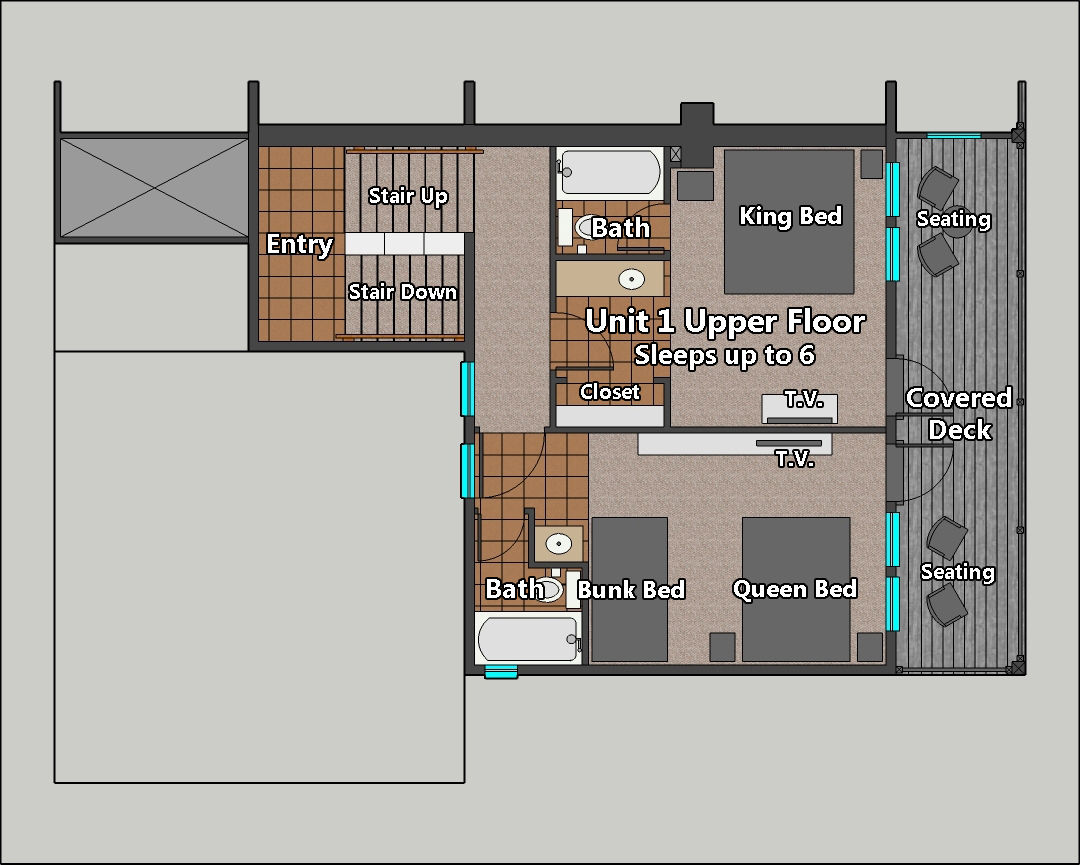UNIT# 1 Townhouse

- 6 Guests

- 2 Bedrooms

- 4 Beds

- 2.5 Baths
About this Unit
Sleeping Arrangement (6 Total Guests, 4 Adult Maximum): Bedroom #1: King Bed, Bedroom #2: Queen Bed & Twin Bunk Beds (NOTE: Bunk beds are for youth up to 14 years old only)
Features: Full Kitchen, 2 Bedrooms, 2.5 Bathrooms, 2 Car Covered Parking, Balcony, Patio with Outdoor Dining Set & BBQ Grill, Washer/Dryer, Flat Screen TVs, Wi-Fi, Central Air Conditioning & Heating
Floor Plan:
- Bi-Level Lower: kitchen, living/dining, great room with French doors leading to patio, ½ bathroom, compact washer/dryer in closet, patio with BBQ grill & outdoor dining table
- Bi-Level Upper: master bedroom (king bed), full bathroom with tub/shower combo, second bedroom (queen bed & twin bunk beds), full bathroom with tub/shower combo, both bedrooms access shared balcony
- 2 vehicle carport with lockable shed for bikes, etc.


Gallery


















Amenities
Full Kitchen w/ Accessories
Washer/Dryer
2 Car Covered Parking
Patio w/ Outdoor Dining Set
Prices
Rates from: (See Booking Page)
Rates vary by season, click "BOOK" to view specific rates for your stay.


